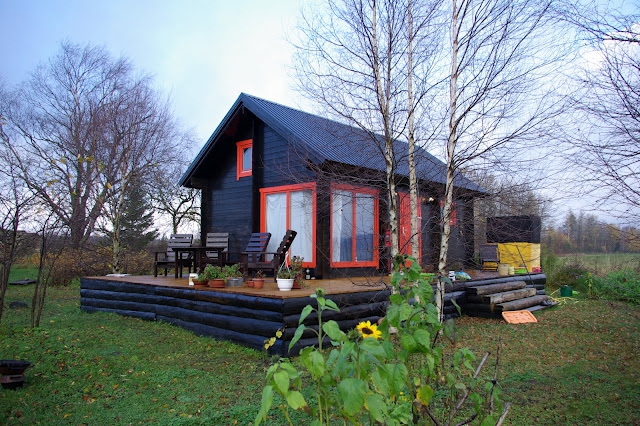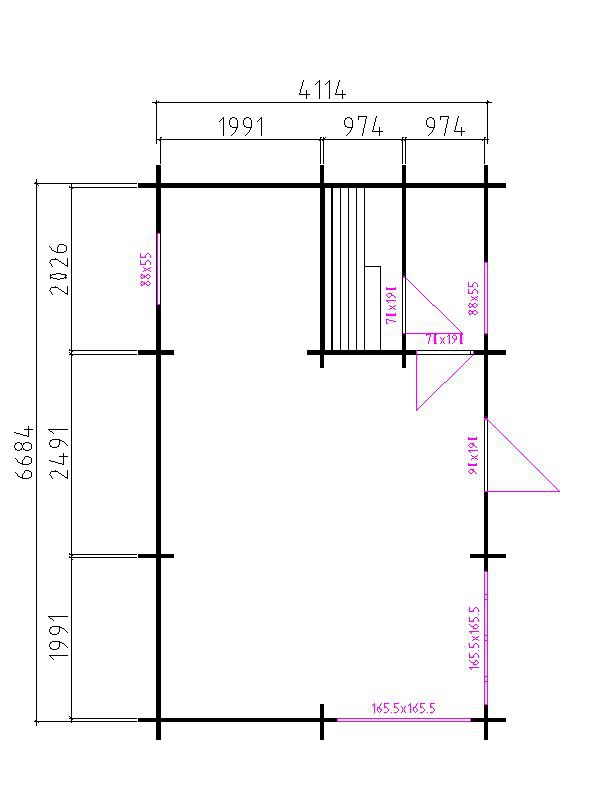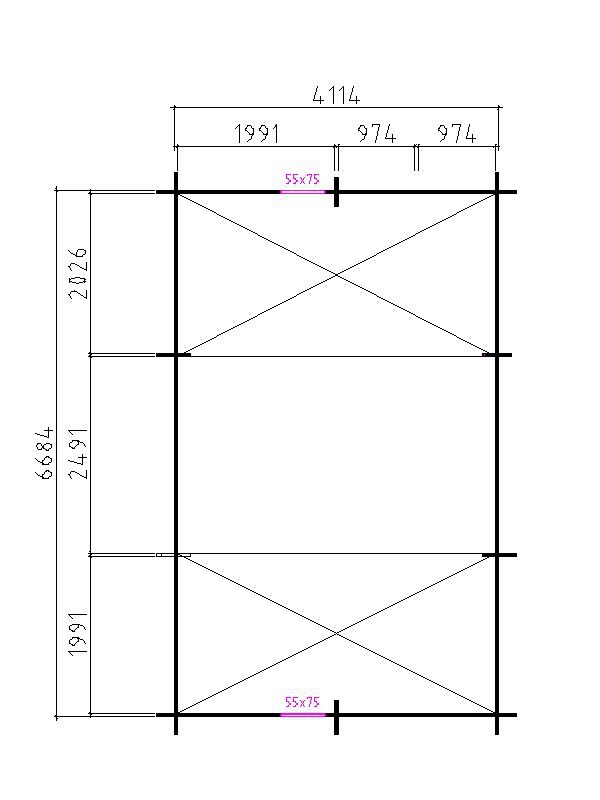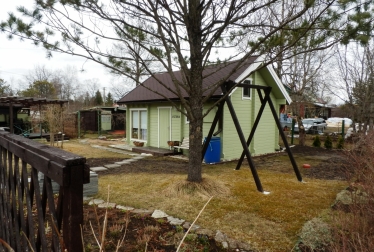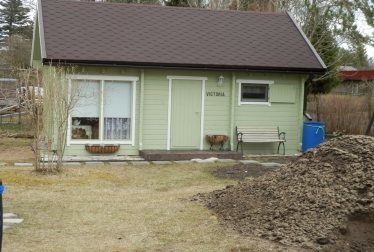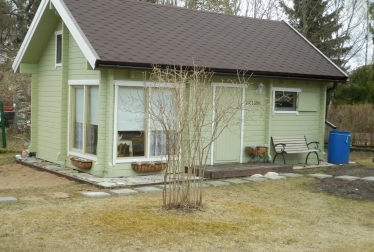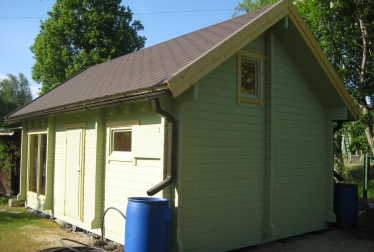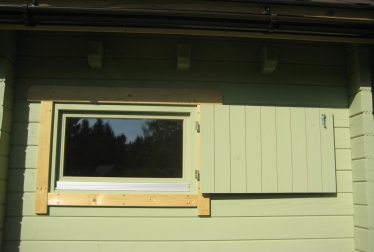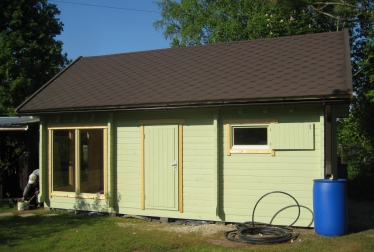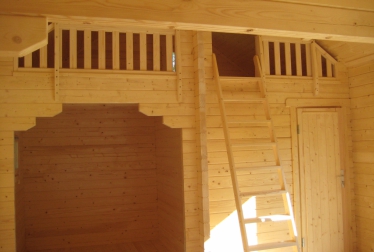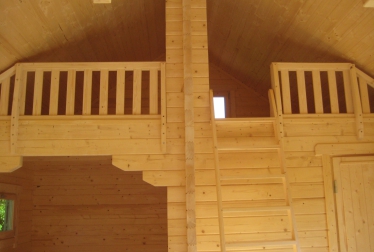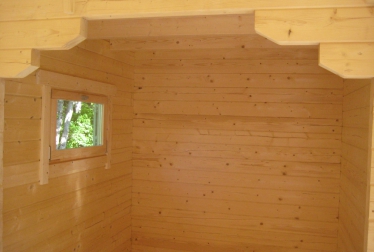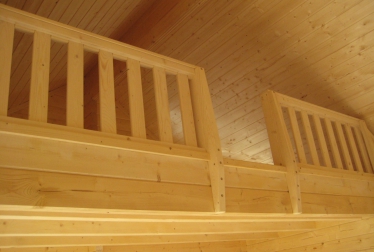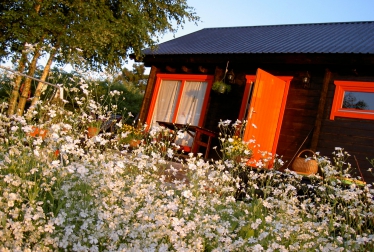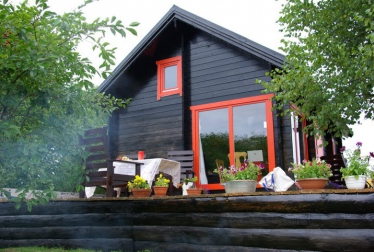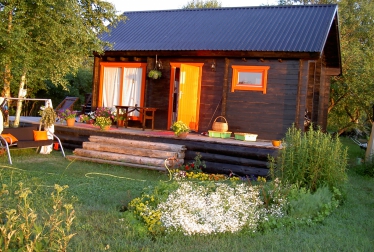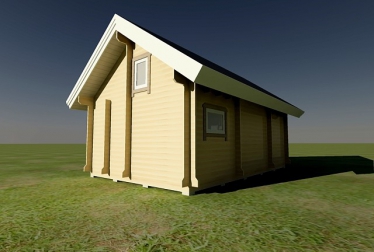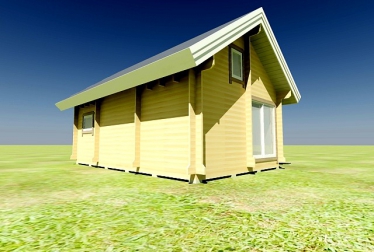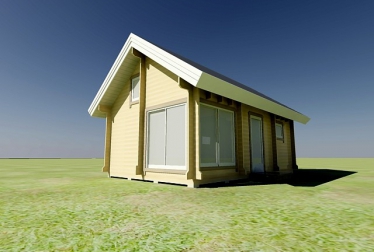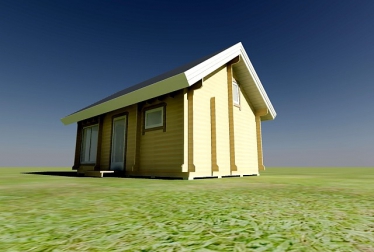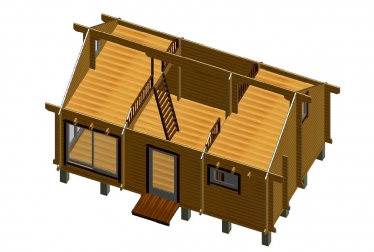Summer house "Viktoria 4x6"
Summer house “Viktoria 4x6” is a bright house with walls made of 44 or 70 mm squared logs. The ground floor features an open-plan kitchen/recreation room and a washroom. There are sleeping areas under the gable roof on both sides. The washroom is large enough and can be divided into two rooms with a partition if so desired, and a sauna can be built in the washroom.
| Wall thickness (mm) | 44 või 70 |
| Dimensions (length x width) | 6684x4114 |
| Area occupied by a construction works (m2) | 27,5 |
| Effective surface area (m2) | 26,5 + 16 |
| Effective surface area on floor I | 26,5 |
| Effective surface area on floor II | 16 |
You have questions
or you'd like an offer?




