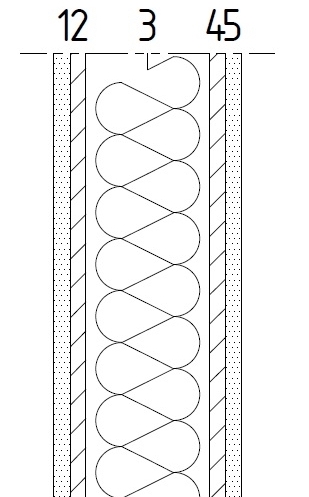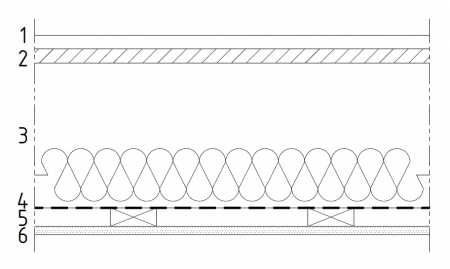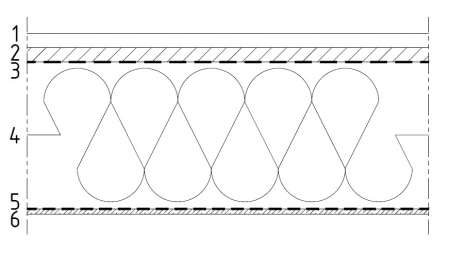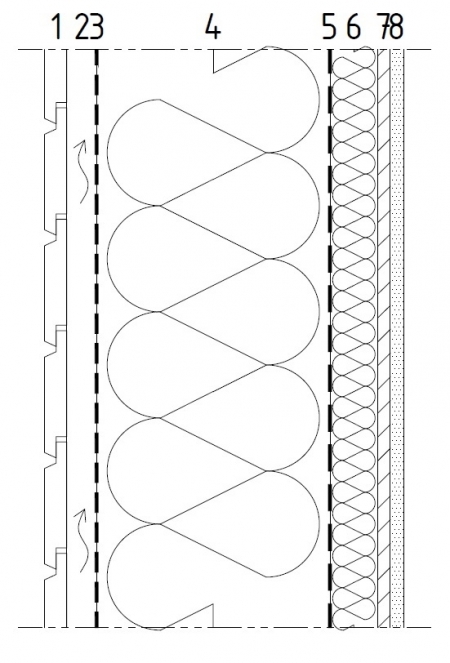ESTPANEL OÜ designs the structures of buildings according to:
- construction legislation applicable in the state
- location and climate zone of the building
- standards of energy efficiency
- design criteria issued for the construction of the building
- architectural and finishing project of the building
Elements are usually used to assemble:
- external walls
- load-bearing internal walls
- walls separating apartments
- ceilings
- floors for installing on post, pile or strip foundations
Elements can also be used for assembling simpler roofs and light partitions.
Materials necessary for assembling the structures to be assembled on site are included in the assembly according to an agreement.
Most used structural solutions of elements
1) Standard structure of the external wall element1. Boards 21 x 120, horizontal, 1 x primed, 1 x painted |
|
2) Standard structure of a load-bearing wall element1. Plasterboard 12.5 mm |
 |
3) Standard structure of the ceiling element1. Floor finishing |
 |
4) Standard structure of the floor element1. Floor finishing |
 |




