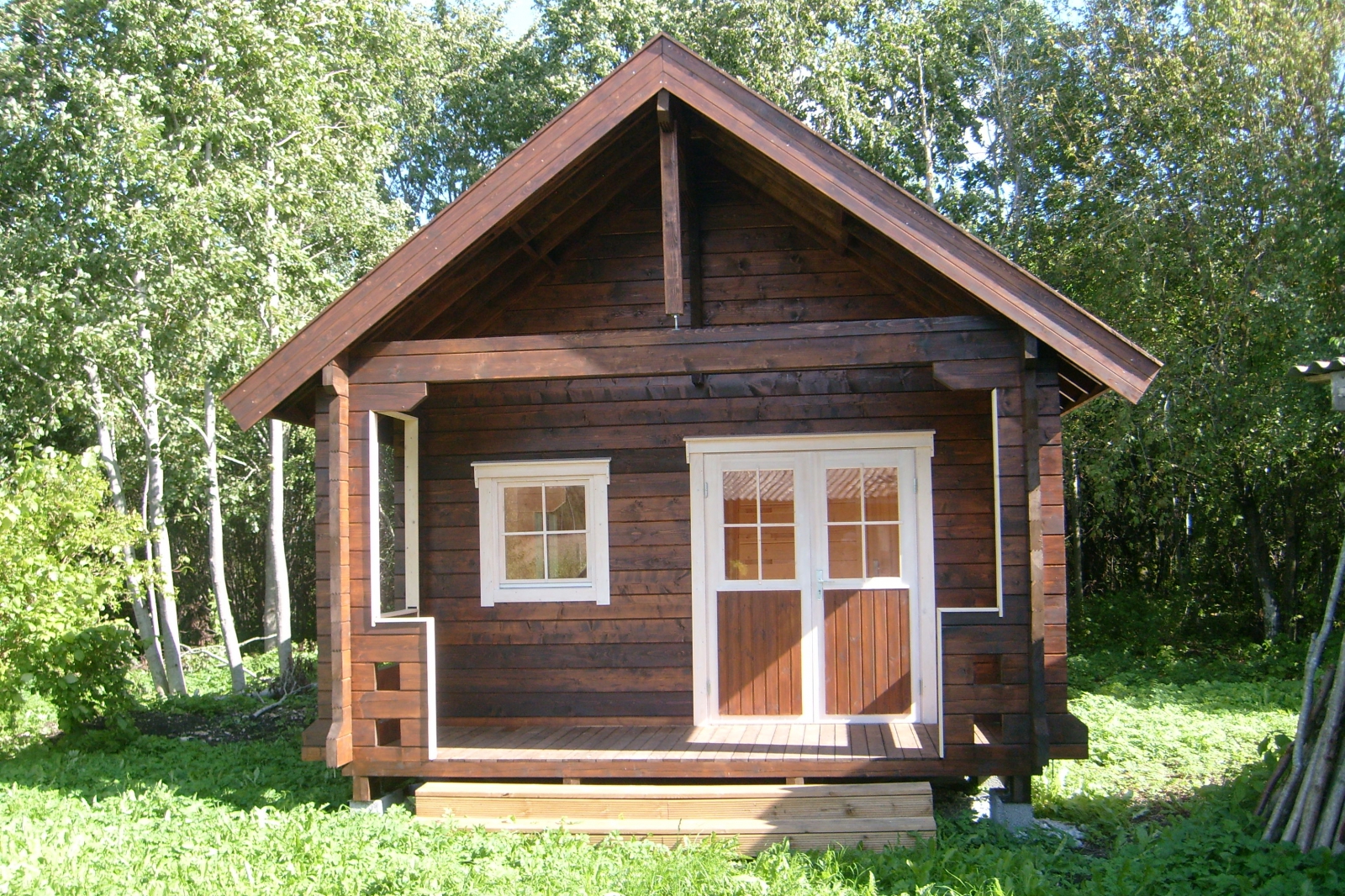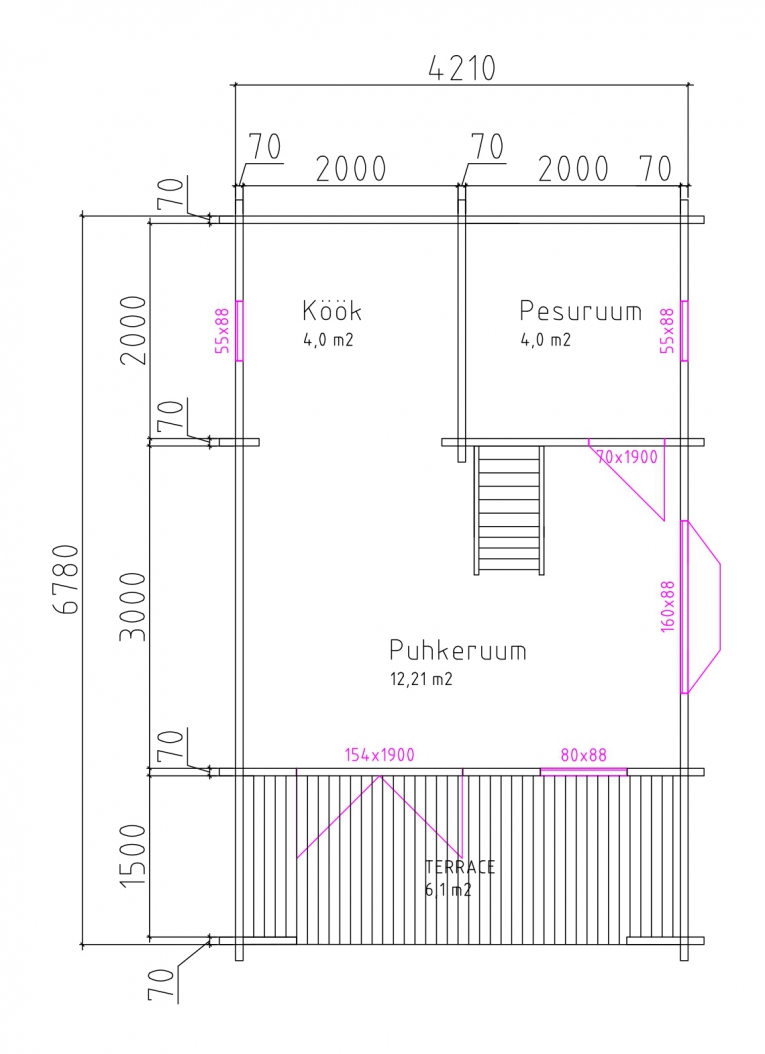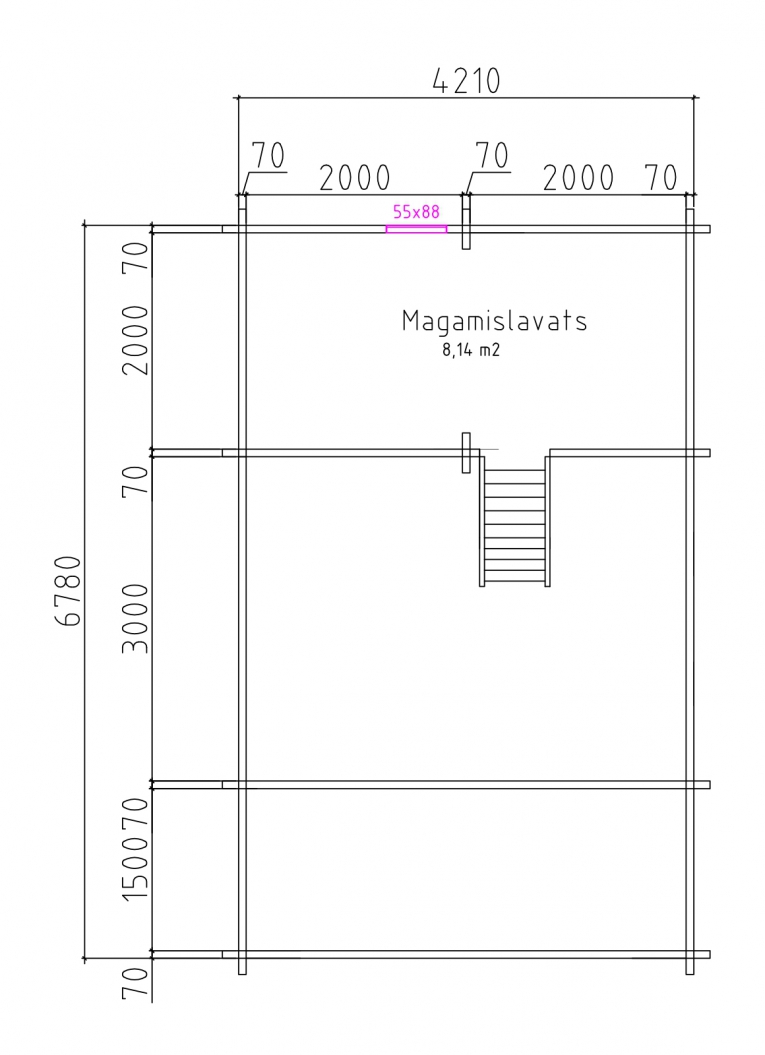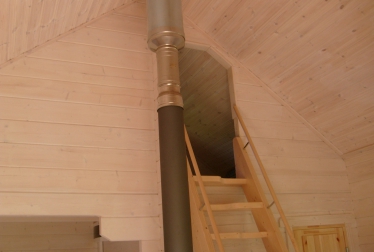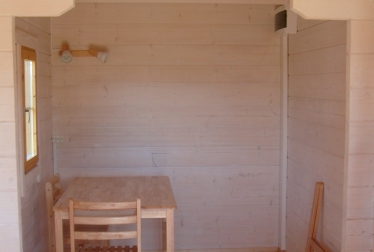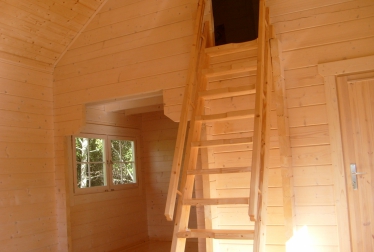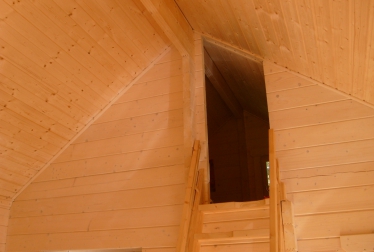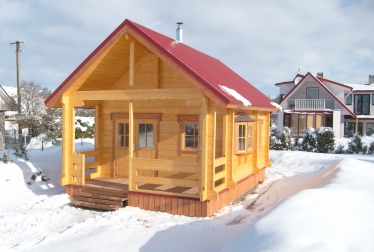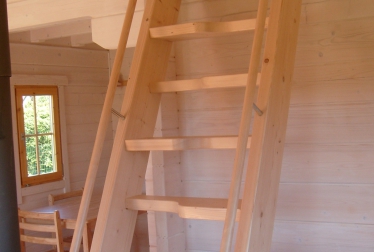Summer house "Viktoria 4x5"
Summer house “Viktoria 4x5” is a house with walls made of 70 or 90 mm squared logs. The ground floor features an open-plan kitchen/recreation room and a WC/shower room. There’s a bedroom under the gable roof above the shower room and kitchen. There’s a 1.5 m terrace in front of the house.
| Wall thickness (mm) | 70 |
| Dimensions (length x width) | 4210 x 6780 |
| Area occupied by a construction works (m2) | 28,5 |
| Effective surface area (m2) | 26,3 + 8 |
| Effective surface area on floor I | 26,3 |
| Effective surface area on floor II | 8 |
| Terrace area (m2) | 6 |
You have questions
or you'd like an offer?




